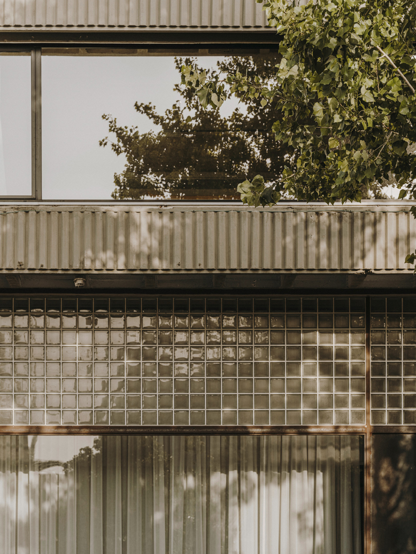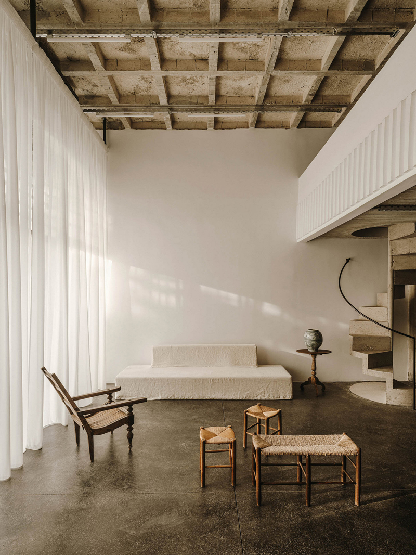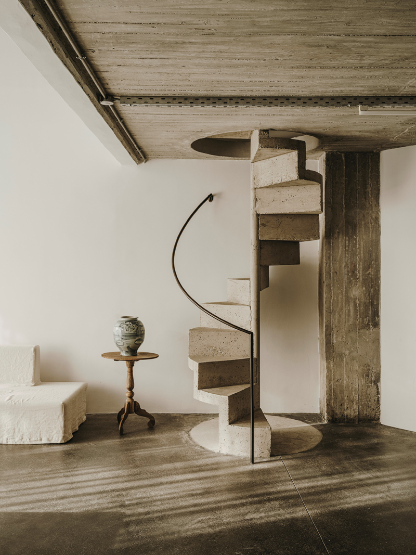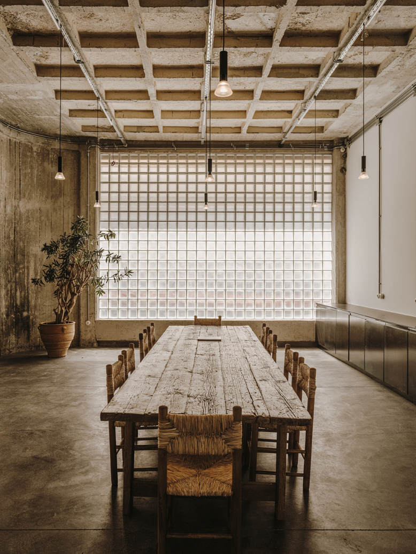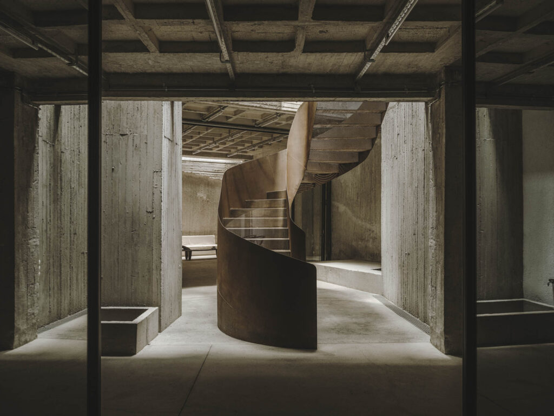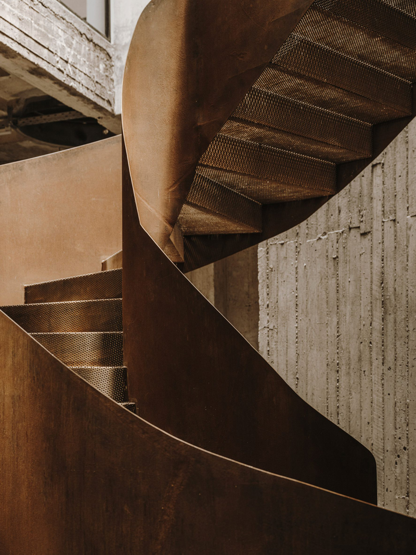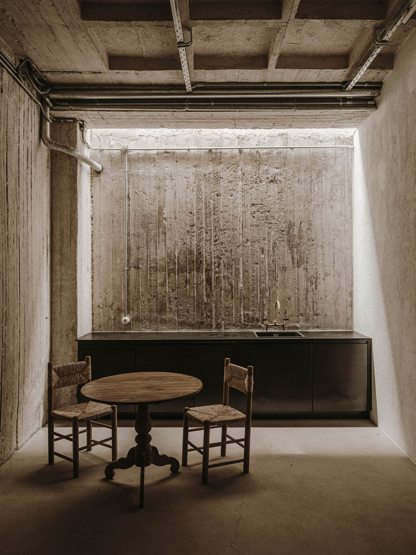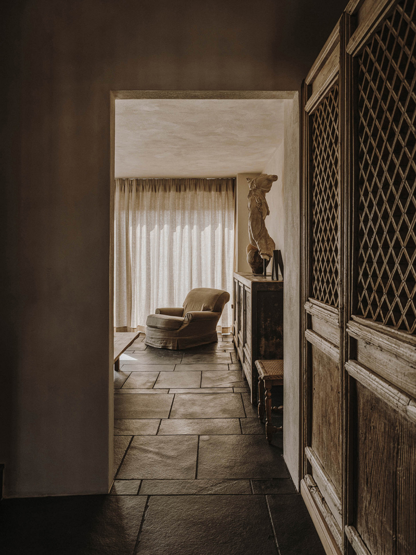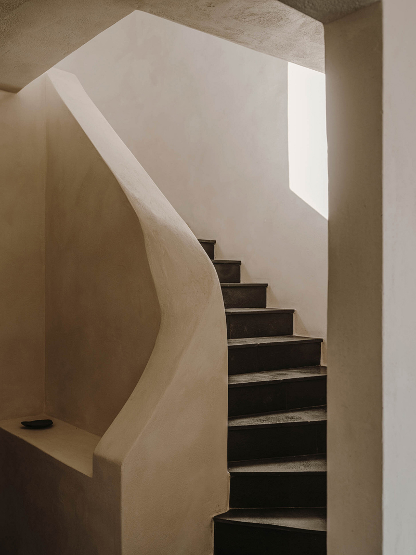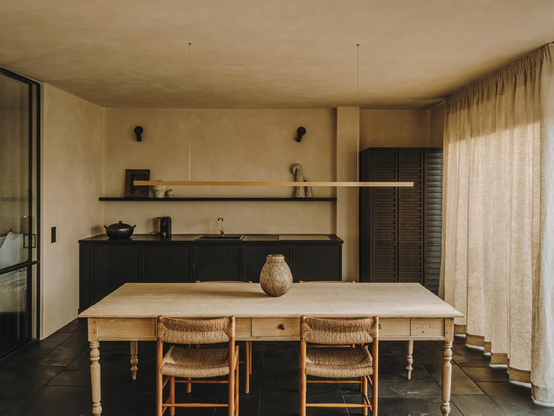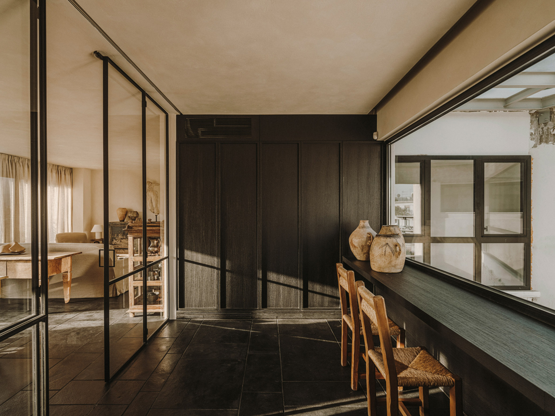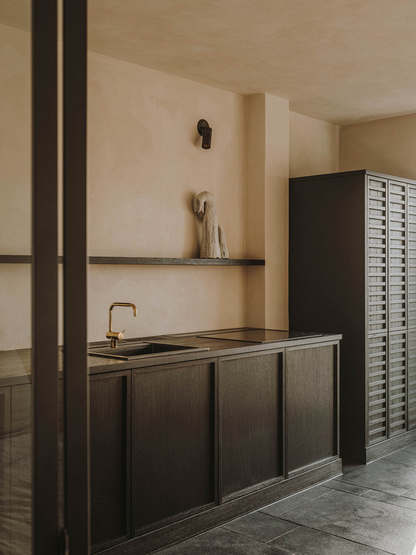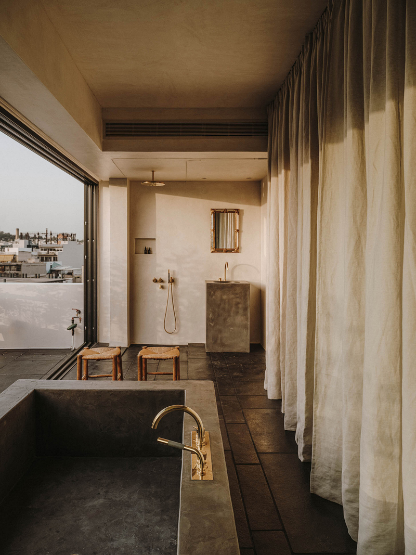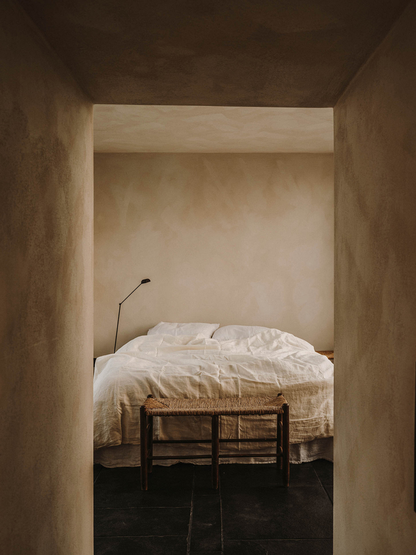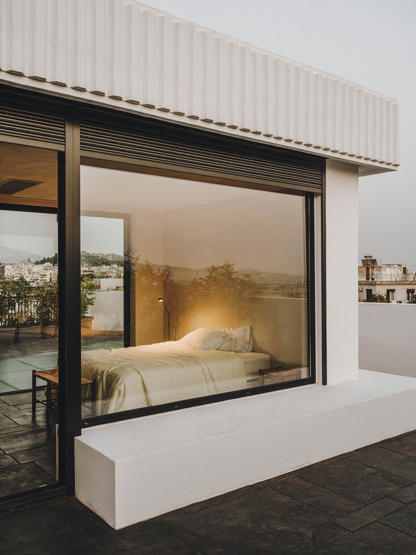client: private
location: Gazi, Attiki, Greece
area: 485,00 m2
project year: 2018-2020
status: completed
design team: GavalasIoannidou Architecture, StudioAndrewTrotter and Eva Papadaki
photography: Salva Lopez
A venue and a penthouse were added to 10AM Lofts projects, functioning all together as a distinctive creative hub.
The industrial element is dominant with exposed concrete, metal, visible electromechanical elements, large glazing and glass bricks. The ground floor is white and bright while the basement is dark and brutal like a cave that receives daylight from narrow openings in its ceiling and from the patio. The sculptural corten patio staircase with curves and perforated stairs contributes to the transparency of the space. The 5th and 6th floors of the building are transformed into a modern luxury house overlooking the Acropolis. The warm tone of the lime color on the walls and the use of black stone on the floor, in combination with the furniture, give a sense of peace and tranquility.

